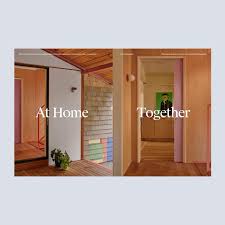
Pršić & Pršić transforms a vernacular New England home into a new kind of coliving community in Rhode Island

Housing continues to confound the American dream: Costs are rising, new homes are getting smaller, and families are shrinking. Yet little by little, many communities are realizing the benefits of coliving as a way to share costs and resources. In Providence, Rhode Island, Pršić & Pršić, a multidisciplinary design office led by partners Almin Pršić and Cara Liberatore, recently completed the renovation of an older Victorian-style mansion into a space for two families.
The house had seen many haphazard interventions, including partitions that transformed the single-family structure into three unique apartments, becoming a “nonconforming” three-family building in a single-family district. The client wished to preserve the multifamily arrangement while organizing the ruckus.
Each family participated creatively in their own way. “There was an interesting informality because there were multiple voices in the conversation,” Liberatore said. “It wasn’t a process where we drew something and then they looked at it and said yes or no. It was very organic.” Pršić and Liberatore worked frequently on-site, where they peeled back layers and took notice of the quirks and misalignments of a settled house, like 2-inch level changes between rooms and flooring that zigzagged around the ghosts of partitions past.

Leave a Reply